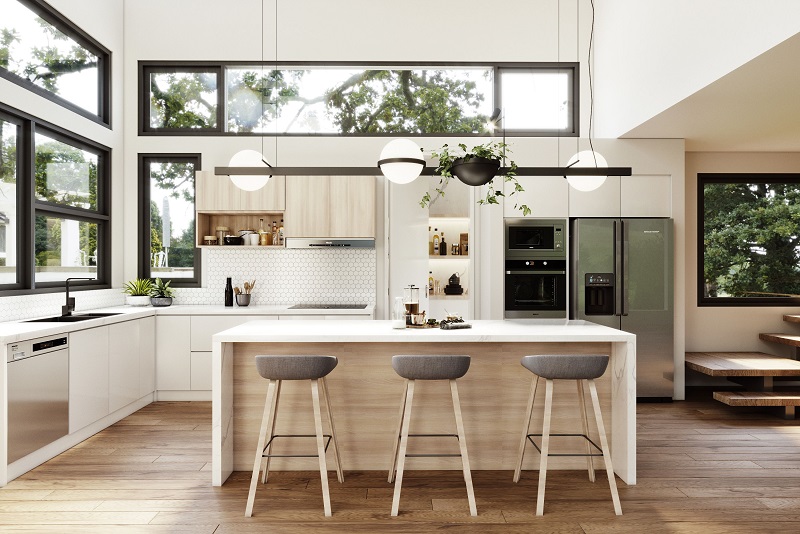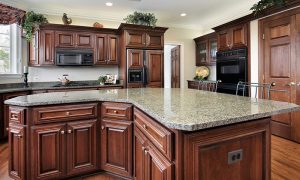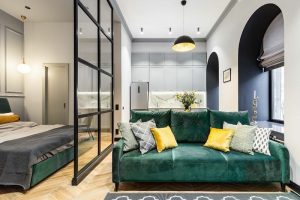The open kitchen, integrated or American – whatever you prefer to call it – is the highlight of current architectural projects. This environment, so important in the routine of the home, came out of anonymity and gained a prominent space by being fully incorporated into other environments.
And this integration is precisely one of the biggest advantages of the open kitchen. But the good side of this kitchen model doesn’t stop there, it still allows for a more meaningful and deeper interaction with the other spaces of the house, favors socialization, and, still, is a great asset for those who want to increase the useful area inside the house. residence.
You can choose to have an open kitchen direct to the living room, dining room, balcony, backyard, or maybe even to all these environments at the same time, just leave the kitchen at the center of the project.
Another positive aspect of this kitchen model is that it can be used both in large, luxurious homes and in the smallest of apartments. In other words, the open kitchen is extremely democratic, versatile, and capable of catering to all tastes and pockets.
In practice, there is not much mystery to having such a kitchen. What you really need is the inspiration that makes you arrive at the most functional and aesthetic project possible. And in that, we can help you. Check out the selection of photos of open kitchens below and start planning yours today:
Some decorating ideas with open kitchens that are amazing:
- Counters and tables are a common feature in open kitchens, these furniture visually delimit the integrated environments
- Open kitchen with integrated island and table
- The use of cooktop islands is the hallmark of gourmet-style open kitchens.
- Even with the classic woodworking furniture, the open kitchen does not lose its modern character.
- Open kitchen to the dining room: socialization guaranteed
- Kitchen, dining room, living room and backyard: all integrated
- The pergola with glass cover leaves the kitchen opens to the backyard more laid-back and relaxed
- Use furniture such as a sofa, dressers, and counters to visually mark each room
- Small and simple open kitchen to prove that this model fits in any type of home
- Open kitchen in black and white
- Highlight the open kitchen with a strong and different color from the rest of the environment
- Here, the idea was to maintain the neutrality of tones
- Open corridor kitchen to the backyard enhancing the contact between the external and internal areas of the house
- Open kitchen with L-shaped counter
- The house staircase marks the boundary between the two rooms of the house
- Full integration, rain or shine
- L-shaped counter surrounds the large and spacious kitchen
- Lighting was a priority in this small open kitchen, note that the translucent ceiling allows full light to pass through.
- In a single wall everything the kitchen needs, a way to make the space even wider
- Winter garden between kitchen and living room
- Use similar colors between environments to complete the integration
- This open kitchen received the neutrality of the gray color to be the highlight of the house
- The biggest mark of modern architecture is the integration between the environments
- Narrow but still open and integrated
- Light environments and neutral tones reinforce the feeling of spaciousness
- The large span marks the free access between the kitchen and the outside area of the house.
- All the charm of small kitchens; highlighting the blackboard paper used in the cabinet lining
- Use niches and shelves to make the open kitchen more spacious
- A counter to accommodate those arriving for a chat
- The wooden-detailed island comfortably accommodates the house’s guests; the glass roof is a luxury on its own
- The integration with the external area is more complete with the glass door, realize that even when closed the landscape is inserted into the environment
- In this house, hens raised in the backyard can have free access to the kitchen.
- Space is not an issue in this kitchen that opens onto the backyard, despite the rectangular shape
- Integrate indoors and outdoors with the use of large windows
- Coziness and comfort should also be a priority in an open kitchen project.
- In this house, the differentiation between the internal and external areas is made by the floor
- With an open kitchen, you have the opportunity to make the most of every bit of your home.
- The use of black details is unanimous here
- Not that open, but still integrated by the glass wall
- Provide a door capable of protecting the kitchen in case of heavy rain.
- Spotlight: the kitchen’s position on the floor plan made it integrate with the living room and the backyard at the same time
- Glass doors are the best option for those who want the open kitchen to remain integrated with the outdoor area even on the rainy or coldest days of the year.
- Look for commonalities between the environments when composing the decoration
- Occupying only one of the walls, the kitchen became the backdrop for the dining room and the living room.
- White open kitchen with wood accents; note that the space under the stairs was used to install the oven
- Does it look like there’s a kitchen in this house? Discreet, she takes on a secondary role around here
- between books
- Or surrounded by nature? Which of these open kitchen models do you like the most?
- The blue of the open kitchen continues in the living room, but more subtly, only on the rug combined with the green.
- Did the kitchen invade the living room or did the living room invade the kitchen? That’s what integration is
- And as space is a valuable asset in today’s homes, nothing is fairer than taking advantage of the space under the stairs; here, for example, it accommodates the open kitchen
- Open kitchen, living room, and backyard: all environments on the same plane of vision
- If your house or apartment is small, the open kitchen is a must.
- Open kitchen? Only when the resident wants to, note that it has wooden doors that run over the track, making it easy to open and close.
- To increase the feeling of integration, choose a single floor for the entire area.
- But if your intention is to visually delimit each environment, use different floors, as in this image
- The classic and the modern share the same scene
- White open kitchen with gold accents and a touch of blue to break the monotony





Average Rating