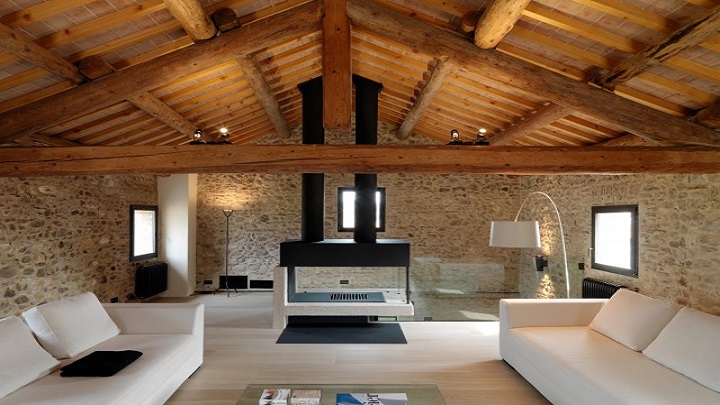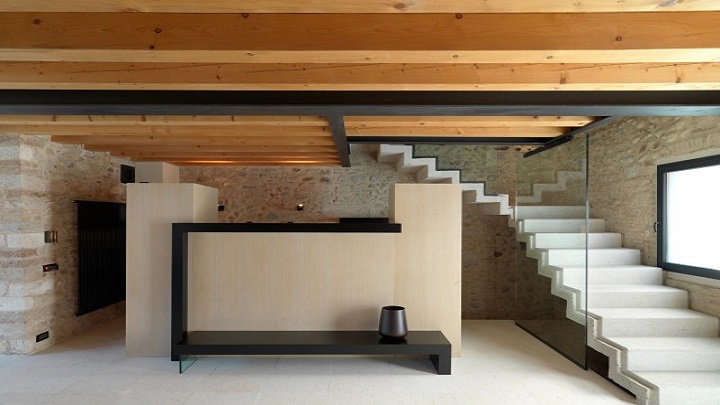The house is located on the 3rd floors of an ancient building. And a total surface of about 200 square meters. The internal and external load-bearing structures required a lot of repairs, with articulated wall works. Demolish all divisional walls, the layout now provides minimal internal divisions. The new distribution has involved the shifting of services, and make the position as previously. The ground floor is occupied by an open-plan living room, kitchen, and study; the interim room in the sleeping area, which includes two bedrooms and two bathrooms. On the third and last level, in the attic, the living area continues, with a second living.

Living on the ground floor is a unique setting that includes the living room, dining area, and kitchen. And it’s screened by the very structure of the composition. Cobblestone walls and wooden ceiling with exposed beams characterize the large spaces. The protagonists of the materials, the furniture is very essential, consisting of few pieces, mostly made on designer’s design. Like the chaise longue sofa, centrally located.
You may also like to read another article on shahraradecor: Ideas to decorate your wedding with little budget
The custom-made dining table is located in the brightest and most panoramic area of the living room, in correspondence with the corner glazing that partially replaces the walls. The chairs are also in the drawing. The pendant lamp that illuminates the crystal top in the center is the Nur model of Artemide. Vecchio-casaba’s sot-Bongiorno-scala

Here you can find how to a restored house:
The masonry staircase
A structure consisting of several ramps intersecting at right angles connects the three floors of the house. The staircase, newly made of reinforced concrete with steel rods, is secured to the perimeter wall with metal brackets; These have different lengths and diameters to adapt to the irregular composition of the stone wall, where they are inserted at a greater or less depth depending on the points. Towards the outside, the ramps are protected by double-layer tempered glass slabs, anchored to the steps to the ground or to the ceiling. The scale cement, whose light color was obtained by adding to the special pigment blend, was then finished with the artisanal technique of hammering (a work done with a kind of manual chisel) giving the surface a rough and rough appearance, similar to that of natural stone. The steps of the steps are finally covered with stone.

Double row operating area
Inside the living room, the kitchen space is furnished with a double on-line composition so as to define an area in its own right. The two blocks, designed to fit, are arranged opposite each other, separated by a large passage that facilitates movements in the operating zone; On the one hand, the top of the hob is illuminated with adjustable spotlights; On the other, the sink is completed laterally by the columns that integrate respectively the fridge and the oven respectively . As in the rest of living and throughout the ground floor, the flooring is made of stone in Verona, a natural material whose surface has been treated to make it waterproof and water-repellent.
In the kitchen composition, whitewood veneered veneer; the worktop and shelter that protects the wall are in stone in Verona as the floor. Columned, the multifunctional oven is Bosch, the Electrolux Rex Cooktop.
In the bathroom on the ground floor, the square-shaped washbasin, a Ceramic Flaminius model, is inserted into a half enclosure in a mosaic cover masonry structure (Besozzi). The faucet is made of Gessi.

On the first, floor the sleeping area
Ascent from the ground floor, the intermediate floor is entirely occupied by the nighttime environments: wood beams and painted steel paint ceilings, which are visible here, have a strong aesthetic value. The master bedroom is complemented by the exclusive bathroom and walk-in closet; to reduce the encumbrance, all communication ports are sliding inner wall models. The bed, place in the center of the room, is bordered by a wooden structure that replaces the headboard and functions as a partition.
In the double bedroom behind the queen-size bed with quilted linens, the white-painted wooden headboard is actually an electrified partition divider that allows connection to the electrical system of the two table lamps that make abatjour. For ambient lighting, the ceiling height changes and the architectural features on display have suggested the choice of appliqués instead of suspensions. Demolition of pre- existing partitions, partitions, and partitions with divisional function define after the renovation works the different areas, conceal some aspects of the view. A recognizable sign that becomes one of the project’s wires characterizes these structures: a black lacquered band with a flank and top.
The last level of the house (above the floor with the sleeping area) is recovering and made habitable. Under the sloping roof, a second living open and spacious was obtain. The environment, which has a very high ceiling – more than three and a half feet high – is furnished with a few essential elements: two sofas place opposite each other, a coffee table with a glass top and a modern Two-faced fireplace. The illumination is obtaining by combining two ground lamps (Lola di Luceplan and Twiggy of Foscarini) with the adjustable spotlights resting on the beam (IGuzzini).

The panoramic fireplace of the attic
Note that this is a large chimney (L 150 x P 90 cm) but above all with a very large sectional mouth, to ensure proper drainage, it is necessary to install two separate canisters. The exposed ducts cross the room parallel to the roof. A T-shape armored concrete base is built by the center of the living attic. Is raised a few inches from the parquet floor, protected at that point by a steel plate. The structure is the support point for the hearth of the fireplace: it is a two-faced model, with the brazier and top cover in paint anthracite steel; Two sides are closed with ceramic heat-resistant panels, while the front part of the conversation area has been left open.




Average Rating