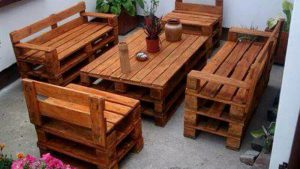The design of schools to learn from the New School project we can see an example of how to design a school to encourage creativity and learning. Is it possible that architecture stimulates and encourages learning in educational spaces? You can cool the room in the summer. Although it may seem a simple and obvious question, throughout history, we can observe that educational centers have been repeatedly projected with similarities more similar to disciplinary spaces or ” prisons “what to places where we release and improve our knowledge where work in common has the reward of learning.
Projecting and building schools undoubtedly have an extra responsibility on the designer and architect who according to his lines, lines, different compositions, decoration, interior design, distribution … etc. They will be responsible for influencing the improvement of the education of students. Therefore, the wisdom that combines good design, pedagogy and organization will determine, in part, the educational future of many young people.
If we build smart homes to improve the lives of their occupants, why not build schools intelligently to improve student learning.
How to design a school?
From the city of Kiev shows us a different school, a different way of joining aesthetics, originality, creativity and good taste in a cheerful learning environment from a school interior design project created by the studio Dream design, called New School.
Entry into school
We can recognize that the environment that surrounds they directly influence all children, therefore designing dynamic, fun spaces with lots of natural light and color will encourage creative thinking.
It has been the basis on which the Dream design studio began to imagine a different school that attracts both children and adults. Transferring them to landscapes and spaces of continued wisdom where the purpose is to contribute to creating future citizens capable of learning for themselves. Take responsibility for their training, to set their goals, to recreate themselves doing it.
Interior design at school
The design of the interior of the different classrooms of activities encompasses a whole! … From what we tread on what we do not see. A swimming pool that takes us to a dream where the natural lighting and the reliefs on the roof immerse us in an imaginary world.
Pool at school
A school designed in detail where to walk through its 80,000 square meters is an adventure at every moment. Open spaces, corridors, and classrooms brightly decorated with lots of colors that remind us that learning is fun! … Remembering the article color architecture and how it influences us.
School corridors
The New School project has the IIDA Global Excellence Award in the category of architecture for education. Another of the main objectives is the importance of collaboration. In this sense, the interior partitions were reduced with the intention of generating new models of learning using, as far as possible, glass-based dividing elements that divide the classes of the students. The transit areas are wide and have elements to sit, study or work a little. In the end, each space outside the classroom or interior plays as a potential place of learning.
- school viewing room
- class viewed school
- dining room school
- bathrooms schools
As a compliment and point to begin to understand how to design schools we could start with a TED Indianapolis conference practiced by the Swedish architect Rosan Bosch who was in charge of the design of the Vittra school (Stockholm).
Remember that this school is considered a center of educational innovation where there are no classrooms, no walls, and spaces are open. Where it is defined mainly as an open education without walls, students can practice the freedom to occupy spaces breaking with the traditional schools of “enclosure.” A new school design for changing times!
Undoubtedly, designing the future of education and learning involves consciously understanding all the spaces that foster it, which welcome and benefit students.
It is highly recommended to see the guide article on the influence of architecture and its physical spaces on autism to understand that we do not always design spaces for everyone.







Average Rating