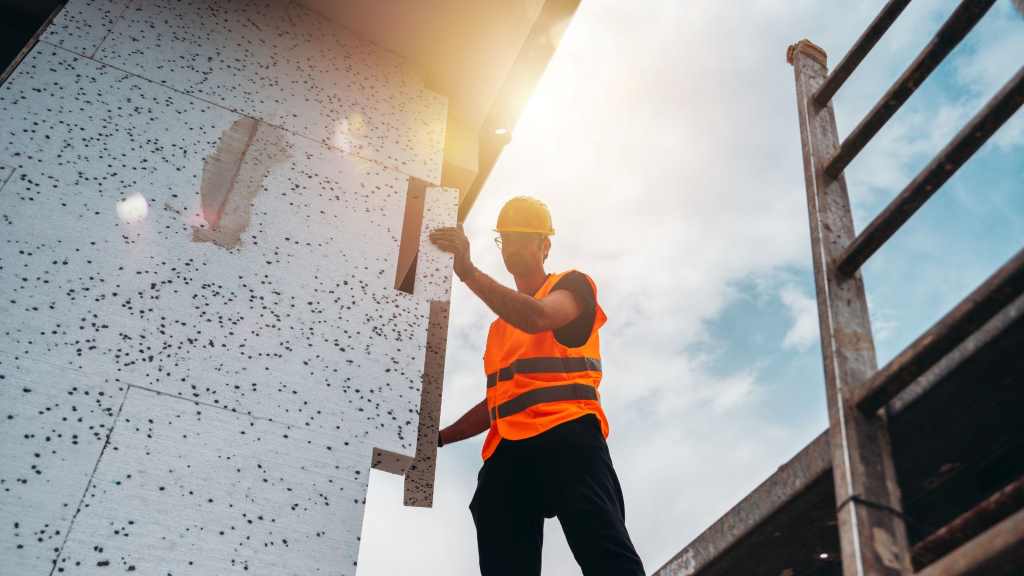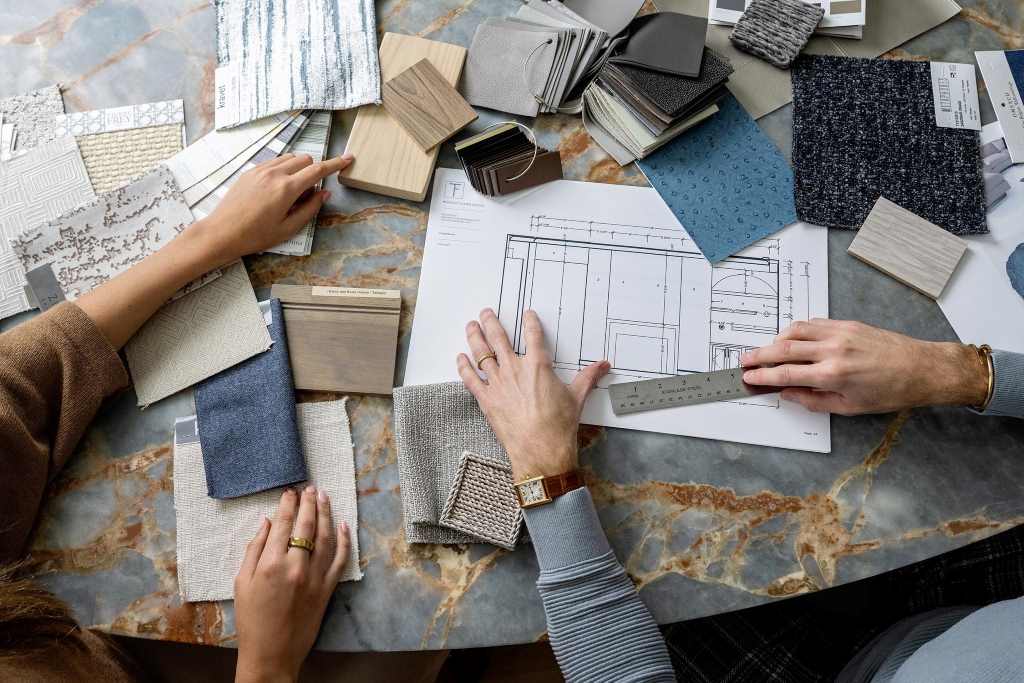The success of any construction project hinges on meticulous planning. A detailed building plan serves as a roadmap, guiding the entire process from conception to completion. It minimizes errors, ensures regulatory compliance, and facilitates efficient collaboration among various stakeholders. This comprehensive framework outlines the essential steps involved in creating a comprehensive building plan.
1. Project Initiation and Conceptualization
The first phase involves defining the project’s scope, objectives, and constraints. This includes:
- Client Consultation: Thoroughly understand the client’s vision, requirements, budget, and timeline.
- Site Analysis: Assess the site’s topography, soil conditions, zoning regulations, environmental considerations, and access points.
- Feasibility Study: Evaluate the project’s financial viability and potential risks.
- Conceptual Design: To begin the process of developing initial sketches and diagrams, it’s essential to capture the client’s vision accurately. This involves understanding their needs, preferences, and the specific details they envision for their space.
For instance, if the client is interested in designing a 600 square foot house, we need to consider the optimal use of space, ensuring that each area serves multiple purposes without feeling cramped. By translating these ideas into tangible sketches and diagrams, we can create a visual representation that aligns with the client’s expectations and provides a solid foundation for further development.
2. Schematic Design
This phase focuses on refining the conceptual design and establishing the building’s overall layout:
- Space Planning: Allocate space for various functions and activities while considering circulation patterns and future adaptability.
- Exterior Design: Determine the building’s massing, form, materials, and architectural style.
- Structural System: Choose the appropriate structural system (e.g., steel, concrete, wood) based on load-bearing requirements and design preferences.
- MEP Systems: Preliminary layout of mechanical, electrical, and plumbing systems.
- Cost Estimation: Develop a preliminary budget based on the schematic design.
3. Design Development
The design development phase involves translating the schematic design into detailed construction drawings:
- Architectural Drawings: Floor plans, elevations, sections, and details that illustrate the building’s layout, dimensions, and material specifications.
- Structural Drawings: Detailed drawings of the structural system, including foundations, beams, columns, and connections.
- MEP Drawings: Comprehensive plans for mechanical (HVAC), electrical (lighting, power), and plumbing systems.
- Landscape Drawings: Plans for site grading, drainage, landscaping, and outdoor amenities.
- Interior Design: Selection of finishes, fixtures, and furnishings.
- Building Envelope Design: To optimize energy efficiency and thermal comfort in building design, it is crucial to carefully select materials and construction techniques for exterior walls, windows, roofs, and insulation.
Exterior walls should be constructed with high-performance materials such as insulated concrete forms (ICFs) or structural insulated panels (SIPs) to provide excellent thermal resistance and reduce heat loss. Windows should be double or triple-glazed with low-emissivity coatings to minimize heat transfer while maximizing natural light. Roofs can be optimized by using reflective materials or cool roofs, which reduce heat absorption and improve overall energy efficiency. Additionally, proper insulation in the roof, walls, and floors is essential for maintaining indoor temperature, reducing energy consumption, and enhancing thermal comfort. Homeowners often see a direct correlation between making energy-efficient upgrades and achieving a good credit score, as these improvements can lead to lower utility costs and increased property value.
4. Construction Documentation
This phase involves preparing the final set of drawings and specifications for bidding and construction:
- Technical Specifications: Detailed descriptions of materials, products, and construction methods.
- Bidding Documents: Instructions to bidders, bid forms, and contract documents.
- Permitting and Approvals: Submittal of drawings and documents for review and approval by local authorities.
5. Construction Administration
During construction, architects and engineers oversee the project’s execution:
- Site Visits: Regular inspections to ensure that work is progressing according to plans and specifications.
- Shop Drawing Review: Review and approval of detailed fabrication drawings submitted by contractors.
- Change Orders: Documentation of any changes to the original design or scope of work.
- Quality Control: Verification that materials and workmanship meet the specified standards.
6. Post-Construction
After completion, a final inspection is conducted to ensure compliance with all requirements:
- Punch List: Identification of any deficiencies or incomplete work that needs to be addressed.
- As-Built Drawings: Documentation of any modifications made during construction.
- Project Closeout: Finalization of contracts, payment of invoices, and archiving of project records.
Additional Considerations:
- Sustainability: Integrate sustainable design principles to minimize the building’s environmental impact.
- Technology: Utilize Building Information Modeling (BIM) for improved collaboration, visualization, and clash detection.
- Accessibility: Comply with accessibility codes to ensure that the building is usable by people with disabilities.
Conclusion:
Developing detailed building plans is a complex but essential process. By following this comprehensive framework, architects, engineers, and construction professionals can ensure that their projects are well-planned, executed efficiently, and ultimately meet the client’s vision and objectives.





Average Rating