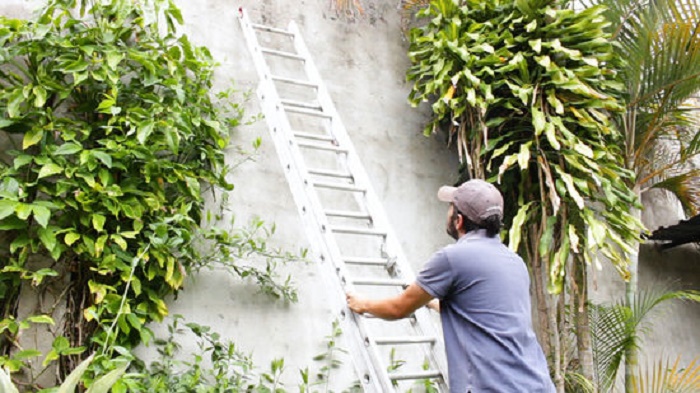Many times when talking about performing installations, remodeling, and even construction within the home, an internal voice alerts us as. It was something we are not fit for, and, before we also try, we discard the idea of doing it ourselves. One of these many tasks that cause aversion: is the installation of a folding ladder in the roof of the house.
Although to say that it is a quick task would be, of course, to lie, it would also be to say that it is a difficult task. To install a staircase on the roof that allows us to have access to the attic of our house.
How to use an extension ladder?
With these seven tips, you will be more than prepared to install the folding ladder. It will also be a task that you can perform with minimal help, which will save you good money.
The perfect location
Where to place the ladder? It is never mentioned in any of the instructions that until now, we have had the opportunity to read. The ideal place to place the ladder depends on both the lower perspective of the house and the upper one, let’s talk first about the lower one.
For a moment, it is visualized climbing the folding ladder. You will notice that, despite having the handgrips. It is never enough to have other support that reinforces safety when descending or ascending. Therefore, the best place to place the ladder is in a hallway. This long corridor will allow us to integrate the ladder lengthwise, offering the walls as additional support.
As for the upper perspective, remember that the ideal height of the ceiling to move without feeling suffocated must be at least 150 cm. But also, if at the bottom of the stairs you have a hallway, it would be ideal. The weight of the roof is held more firmly in that area of the house. Remember that the roof has both beams and trusses. In the corridors of the house, the beams are firmly attached to the iron at different points without major problem. You can cut them at the points necessary to be able to install the staircase without the risk that the roof will collapse.
Better than what is missing
The main reason to install this type of folding ladder is the maneuverability space. Therefore, when cutting the roof of the house, be sure to add 2 centimeters more to the size of the staircase. This small difference will allow you to make the necessary “game” with the structure when adjusting it in a level way.
Of course, these 2 centimeters are totally apart from the 5 centimeters that you need in width to place the reinforcements, which are nothing more than rectangular wooden dowels.
Secure and insure again
This point does not only refer to security as such. It is true that plasterboard plates do not weigh much. However, preventing accidents is better than regretting that they occur. Put on glasses, a mask and if possible a helmet, mark the roof from above to facilitate the work of cutting from below. Before cutting, make sure not to leave any heavy elements on the area.
The other thing that is necessary to ensure is that the rectangle is symmetrically correct, with angles of 90º. To verify this in a practical way, you only have to measure the distance from corner to corner in the form of an “X.” Both measures must be the same. Otherwise, the frame of the ladder will not be straight.
Leveling the structure
Some installation kits come with elements that will allow you to adjust the ladder to the opening level. However, older models lack this. In those cases, the correct way to do it is only to tie the structure to the support beams with small ropes. Once fastened, to level it all you have to do is add wedges and gradually check the level while the structure goes up until it is flush with the roof of the house. It is a task that requires patience, and I recommend you not to use the ladder not yet fully installed but to cross one above the open folding ladder.
Securing the structure to the beams
The separation between each support wedge or lateral separator must be 30 centimeters apart. But remember the one that goes next to the lock. It must coincide just where the hole in the metal plate will go. It is that which sustains the entire structure of the stairs practically.
Better wood than metal
Getting a ladder that fits exactly the height of your roof can be an extremely exhausting task. If you are looking for it in clear aluminum, but if you go to the wooden stairs, this small detail becomes irrelevant. Because, once it installed, you can simply cut the surplus without major concern and place the leg stops to correct the angle irregular.
Never forget to check the regulation
Not everyone wears the same, which is why folding stairs come with an option to regulate the separation distance between the ladder and the lid. This is used to avoid climbing the steps using the toes; The recommended universal distance to adjust this separation is 4 centimeters. If you need more, then make the respective adjustment but, preferably, never use less than 4 centimeters.
We hope that with these tips the doubts you had about dare to install the ladder have dissipated.





Average Rating